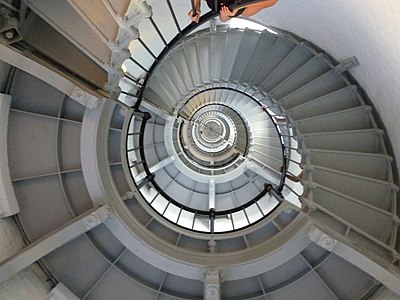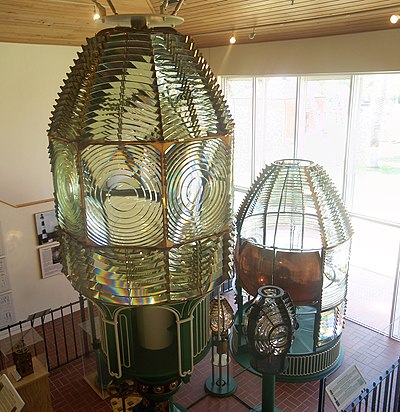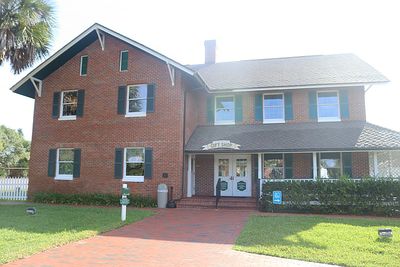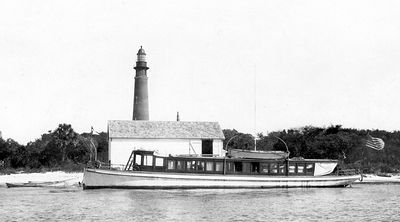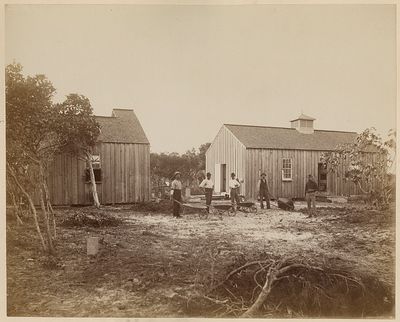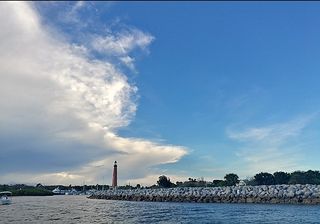Ponce de Leon Lighthouse Station Description
Continued from Ponce de Leon Lighthouse Station
A remarkably complete station, the Ponce de Leon Light Station at Ponce Inlet, Florida consists of a 176-foot tall brick lighthouse tower, a principal keeper's dwelling, two assistant keepers' dwellings, oil house, pump house, and three woodshed/privy structures. The principal buildings are arranged in a courtyard, connected by brick pathways, and surrounded by white picket fence.
Constructed in 1887, the Ponce Inlet Lighthouse Station was fully restored and opened for public tours in 1982. The original lighthouse keeper's dwellings were restored to the 1890 period and are now used for a museum and welcome center. The grounds and outbuildings have been restored to reflect the period and demonstrate the lightkeeper's daily job duties.
Ponce de Leon Lighthouse currently serves as a Private Aid to Navigation, operated by the Ponce de Leon Inlet Lighthouse Preservation Association.
Article Source: 1986 Ponce de Leon Inlet Light Station National Historic Landmark Registration Form (PDF 25pp 288KB)
Existing Structures
Light Tower
The Ponce de Leon Inlet light tower measures approximately 176 feet from ground level to the pinnacle. The height of the tower from the bottom of the foundation below ground level to the pinnacle of the lantern roof ventilator is 188 feet, 6Vi inches. The foundation consists of a 45-foot diameter, 12-foot-deep, hexagonal brick foundation with a round-shaped concrete apron extending from the brick edge outward. Each side of the hexagonal brick foundation is 176 inches wide. The concrete apron (including the brick foundation) extends outward 120 inches from the tower in a circular pattern except around the stairway to the entrance door where the concrete apron extends further to each side in a rectangular pattern.[1]
The brick tower consists of the frustum of a cone, 32 feet wide at the base tapering to 13 feet 6 inches at the top. The brick walls are 8 feet thick at the base and 2 feet thick at the top. The focal plane of the light is 168 feet above sea level. The brick work was considered so fine that the tower was "red-washed" instead of painted so as not to diminish the beauty of the architecture. A granite cornice marks the base of the service room level.
The tower is fenestrated by ten windows and two doors (the entrance door and watch room gallery access door). The window openings have granite sills and lintels. There are four east facing windows directly over the tower entrance door including the window at the service room level and four windows facing the west side including the window at the service room. There are two additional windows at the service room level, one facing north and one south. Each window opening (other than at the service room level) has a brick and granite pedimented hood with granite keystone. The windows are four-over-four double hung wood sash; the top sash is stationary and semi-rounded on top to conform to the window opening. The window openings have cast iron surrounds in which the wooden window jams are set. Above the granite sill of the windows slanting metal covers are attached as a means of keeping pigeons from nesting on the sills. Most of the original brass window pulleys are still set in these jams but no longer used.
There are nine granite stairs plus a short landing leading from the walkway to the tower entrance. Four of these entrance stairs are cracked. Historic photographs suggest this may have taken place during the August 31, 1886, earthquake. There are two sets of double entry doors; the outer set is made of pine and are not original, the inner set is made of oak and appear to be original. Both sets of doors are set in cast iron frames. The inner doors are three-panel doors with the top two panels made of glass. Flanking the entrance is a decorative surround made of granite full pilasters, square in section. A granite course or water table surrounds the entire base of the tower. At the base of the service room level corbeled brick courses overlaid by a granite course form the base for eight brick pilasters which surround four windows. These support a corbel which in turn supports the watch room gallery deck. There are two 1-inch-wide cracks along the west side of the tower running from the upper windows to the ground. These may also have been caused by the August 31, 1886, earthquake.
The tower consists of an inner and outer brick wall connected by interstitial brick walls, similar to the spokes of a wheel. While the outer wall tapers, the inner wall retains a constant 12-foot diameter. The original brass hardware for the inner doors are intact. The floor of the ground level is made of white and black marble squares laid in a checkered pattern. The stairway to the lantern ascends clockwise and is made of cast iron with the hand rail made of wrought iron. The stairs are attached to the inner tower brick wall by brackets set in the brick wall. The rail is attached to the outer end of the stair treads; there is no rail along the tower wall. The steps are painted gray and the rails black. The walls of the tower are painted white except for the lower five feet along the stairs which are painted gray to hide hand prints from visitors climbing the steps. All stair and rail elements appear to be original. There are 194 steps to the watch room with nine semi-circular landings (21 steps between landings, except the upper landing which has 17 steps). The floor of each landing is cast iron. Each landing is supported below by four courses of corbeled brick and four cast iron brackets set in the inner brick tower wall. There are another 10 iron steps from the watch room to the lantern room. Each window is set back in an alcove from the central stairwell. The alcoves are made of brick with a three course semi-arch over the top and a white marble floor fronted with a cast-iron ledge on the outer edge to match the curvature of the brick tower wall. The alcoves have chain link fence guards stretched across the window openings for safety reasons (these are scheduled to be removed during the next renovation). At the base of the tower is a round circular rail or "well curb" with a radius of 1 foot, 6 inches, which surrounds the weight well.
The service room is made of brick and has four windows. The granite window sills are unpainted on the interior. The cast iron landing deck covers about two thirds of the circumference of the room. The deck is supported below by four brick courses, three of which are corbeled. A wooden cabinet is located on the deck. It is built to fit snugly against the inner wall of the tower and is painted green.
The watch room consists of interior brick walls against an exterior cast iron wall with a cast-iron inner deck and a cast-iron outer deck surrounded by an iron triple-rail gallery. The inner deck completely covers the landing except for sufficient space to climb up and down the 9-step access ladder. A second cabinet nearly identical to the service room cabinet is located at this level. It is also painted green. The upper gallery rail serves as a hand rail; balusters run only between the bottom and middle rail. The watch room door to the gallery deck is made of iron with three hinges. The door is original as is both of two interior toggle closures and the door knob mechanism. A light pane has been added to the originally solid door. The present deck and rail were modified in 1982 and do not conform to the original design. The gallery is supported below by original cast-iron brackets. In the 1982 modification, the gallery deck was also supported by new, non-original brackets extending out from the lantern gallery above.
The lantern deck is made of cast iron and is surrounded by an iron balustraded gallery deck with a single rail. The inner cast iron deck has glass light inserts to provide light below into the watch room area. All the lights are complete. The lantern is 16-sided and is made of brass, glass, and iron. Each side has three panes one over the top of the other. Every other side has a ventilator located just below the lower pane. The roof has a high cone-shape, is made of copper, and surmounted by a copper ventilator ball with lightning pinnacle topped with platinum point. The dome ceiling is covered with zinc sheeting. The ventilator hood is extant and appears to be in good condition. There is no door from the lantern room to the lantern gallery deck; access is by iron ladder from below on the watch room gallery. Interior curtains once hung on hooks to protect the light lens during the day.
Ordered by the United States government after the Civil War, the first-order lens which was installed in the Ponce de Leon (Mosquito) Inlet Lighthouse in 1887, was constructed in 1867 by the firm of Barbier and Fenestre in Paris, France, and was stored in their warehouse until it was shipped to Mosquito (Ponce de Leon) Inlet 20 years later. Costing originally about $5,000 in 1867, the total cost for the lens, including the storage and shipping costs, was considerably more by the time it was installed. The lens without its cast-iron pedestal weighed about 2,000 pounds. With a diameter of 71% inches, the beehive-shaped, classical Fresnel lens was a stationary, fixed-light lens consisting of 15 glass prism panels, three silvered, concave brass reflector panels, and brass framing which form a hollow cylinder 8% feet high. The 15 glass prism panels facing the ocean consisted of lower, central, and upper panels, forming five glass sections. Each of these five sections covers 45° for a total of 225°. The five lower glass prism panels contained eight thick triangular catadioptric prisms each. The five central prism panels contain a wide refractive belt prism with eight narrow triangular dioptric prisms above and eight below the belt. The five upper glass prism panels contain 18 thick triangular glass prisms. Opposing the five central prism panels, on the landward side of the lens, were three silvered, concave brass reflective panels, a rare feature for lenses of this period, covering a total of 135°. These served to reflect the light from the light source towards the ocean-facing glass prisms. The lens was mounted on a six-foot tall cast-iron columnar pedestal, and as the lens was a fixed, steady light character, no rotation mechanism was utilized.
The lens was illuminated originally by a first-order hydraulic kerosene lamp with five concentric wicks, creating a light of 15,000 candlepower which could be seen 20 nautical miles out to sea. The Ponce de Leon Inlet Lighthouse was one of the first in the United States to be designed specifically for the use of the new "mineral oil" (kerosene) as an illuminant. In 1909, an incandescent oil-vapor (IOV) kerosene lamp was installed. In 1933, the tower was electrified and the first-order, fixed lens was removed in favor of a third order revolving (flashing) Fresnel lens from the discontinued Sapelo Island (Georgia) Lighthouse. The pedestal for the third-order lens was modified and mounted on top of the original first-order pedestal, both of which remain in the tower, today. With a 500-watt, frosted lamp inside, the third-order revolving lens produced 220,000 candlepower in its flash stage, with a range similar to that of the original firstorder lens. It was rotated by a 1/4 horsepower electric motor on large ball bearings. Although upgraded to a 1,000-watt lamp in 1967, the third-order lens remained operational in the tower until March, 1970, when the tower was decommissioned in favor of a new light mounted on a 50-foot, steel skeletal tower across the inlet on the Coast Guard Station. The third-order lens was removed for safe-keeping from the tower in 1971 and sent to the Coast Guard Academy Museum in New London, Connecticut. Ironically, the original first-order lens was not far away, having been stored in pieces in a warehouse at Mystic Seaport since 1946. In 1973, through the services of Rear Admiral E. L. Perry, Senator Gurney, and Representative Chappell, the third order lens was returned to the lighthouse for display in the developing museum. On December 15, 1982, because of construction of a new high-rise beach condominium which obscured the light at the Coast Guard station, the Coast Guard reactivated the Ponce de Leon Inlet Lighthouse and placed a modern optic in the lantern. In March 1996, the FA 250 AC Rotating Beacon then in place in the tower was destroyed by lightning, and on March 31, 1996, the present optic, a Vega VBR-25 Marine Rotating Beacon, S/N 25057, made in New Zealand, was installed. In July 1997, the Coast Guard transferred custody of the original first-order lens from Mystic Seaport to the lighthouse so that this unique, original lens could be fully restored and displayed in the museum.[2]
In 1987, the interior of the tower was sandblasted and chemically cleaned, and painted white. Chain link fence guards were placed on the interior of all the tower windows.[3] In 1990, a new roof was placed on the generator building and copper gutters put on the historic structures.[4] In 1993, handicap ramps were built for access to the exhibit areas in the dwellings.[5] New sealant was placed around the lantern glazing in 1994.[6] Lightning destroyed the FA251-AC rotating light in 1996. It was replaced by a VBR-25 Marine Rotating Beacon.[7]
Principal Keeper's Dwelling
This 1887 dwelling is made of brick, square-shaped, with double-hipped, moderately steep pitched, composition shingle, roof. A central brick chimney protrudes from the roof peak of the structure. Just below the chimney is a roof vent or stepped (slightly raised or hipped) roof for ventilation purposes. Windows are six-over-six double-hung wood sash. Fenestration of the west side consists of two doors next to each other with a window on each outer side of the doors plus a third window on the kitchen wing; the south side has one window on the main section and no opening on the kitchen wing; the east side has three windows on the main section and three windows on the kitchen wing plus a door made into the former breezeway section; and the north side has one window in the brick section and three windows in the wood enclosed section of the porch. A brick gable ended kitchen wing with brick chimney on the south end is attached off the southeast corner of the structure. The kitchen wing was originally separated from the main dwelling section by a short breezeway, but this opening was infilled in the late 1970s with wood and glass to provide more exhibit space. Under the kitchen wing portion of the structure is located a full cellar used for storage of supplies. A porch runs along two thirds of the south and part of the west side of the dwelling facing the center of the light station. The north side of the porch was enclosed by wood siding during 1921 and converted to indoor bathrooms, storage area, and screened porch. This enclosure is still intact. Much of the door hardware and all the floors appear to be original except the floor in the kitchen wing which may overlay the original floor. The chimneys are decorated with corbeled brick courses which give the top of the chimneys a stepped appearance. The windows have green shutters. The two doors on the west face are four-panel wooden doors with three light panels over the top of each. A 5,000-gallon capacity brick cistern is located in the basement below the kitchen and accessed from an interior hatched entry through the floor between the pantries and entrance to the kitchen. The building is used for museum display purposes today.
First Assistant Keeper's Dwelling
This 1887 brick dwelling is rectangular-shaped with gable ends and a moderately steep pitched, composition shingle roof. A chimney is located at each east and west gabled end of the structure. Both the first and second assistant keepers' dwellings have wooden struts or diagonal brackets in the gable ends to support the roof overhang; one in the center of the gable peak and one each where the side wall meets the roof line. Windows are six-over-six double-hung wood sash. Fenestration consists of two doors and a window in between on the north side; two windows on the lower level and two smaller louvered openings in the upper gable ends; a door and window on the main section of the south side and two windows on the lower level and two smaller louvered openings in the upper gable end of the kitchen wing; and three windows on the lower level and two in the upper level of the gable end of the east side. A gable ended kitchen wing with brick chimney on the south end is attached to the southeast corner of the structure. A railed porch runs along the north side of the dwelling facing the center of the light station. The hand rail at the porch entry is not original milling. The porch floor is early though not original. Part of the rear or south porch was enclosed with wood siding during 1921 and made into indoor bathrooms, storage area, and screened porch. This enclosure was removed in the 1990s; a paint ghost of this earlier modification is still present on the brick wall of this formerly enclosed section. Much of the door hardware and all the floors appear to be original. A 3200-galloncapacity cistern is located to the rear of the structure. The dwelling has been restored and furnished to the 1890 period containing some original furnishings once used in the dwelling.
Second Assistant Keeper's Dwelling
This 1887 brick dwelling is rectangular-shaped with gable ends and moderately steep pitched, composition shingle roof. A chimney is located at each east and west gabled end of the structure. Windows are six-over-six double-hung wood sash. The fenestration for the second assistant keeper's dwelling is the mirror image of the first assistant keeper's dwelling. A gableended kitchen wing with brick chimney on the north end is attached to the northeast corner of the house. A railed porch runs along the south side of the dwelling facing the center of the light station. Part of the rear porch was enclosed during the 1920s renovation and made into indoor bathrooms, storage area, and screened porch. Much of the door hardware and all the floors appear to be original. The walls in the kitchen have been covered with modern wood paneling and plaster surfaces in the dwelling coated with textured paint. This structure is used for museum display purposes today. Both the first and second assistant keepers' dwellings are essentially identical in construction. This structure was once used as the town hall. An original wall partition was removed presumably at this time.
All three dwellings are built with 12-inch brick. They have granite window sills, white painted trim, gray porch decks, white rails, dark green shutters, and dark green under the roof overhangs. The shutters are functional replicas of the original wood shutters. There are five wooden steps from ground level to the dwelling porches. Wheel chair ramps have been added to the dwellings. All the wood lattice below the porches are painted green and are replacements. The wood flooring on some of the porches has been replaced, but does match the original milling. A below grade brick cistern with arched roof is located at one end of each assistant keeper's dwelling and a brick cistern is located in the basement under the kitchen wing of the principal keeper's dwelling. All the structures have half round copper gutters and downspouts which originally connected to these cisterns. All three dwellings had bathroom additions made in 1921 by framing part of the porches and installing plumbing.
Oil House
The 1887 oil house is made of brick with a hipped roof. Two of the sides of the structure have a set of four cross shaped ventilation holes formed into the brick walls. The last upper three brick courses are corbeled out to meet the roof overhang. A square copper ventilator is located at the peak of the roof. A heavy wooden door is located on the east face. This door was originally copper sheeted for fire protection. The door sill and lentil as well as a step into the oil house is made of granite. There are two granite blocks inserted into the door frame of the brick where the door gudgeons are attached. The floor is concrete. Two large iron storage tanks located in the oil house date from 1927.[8] The oil house suffered a fire in the 1970s which destroyed the roof and about half of the original interior wall of the building; it was restored in 1989. New granite sills, headers, roof trusses, new copper roof, new door, and new cradles for the oil tanks were installed. Total restoration cost was over $30,000. The original roof was copper.
Wood Sheds/Privies
Three brick wood sheds with attached privies were constructed about 1887 with cypress shingle roofs. Each wood shed has an access door on the side facing the center of the station with the privy door on the opposite side facing away from the station. A window is located in the gable end opposite the end where the privy is attached. There is no window on the side of the wood shed opposite the side with a door. The gable end of each privy has a small single wooden sash two pane window. Lintels over the original openings were constructed of flat brick arches. The roofs are currently composition shingle. In 1933 the woodshed behind the first assistant keeper's dwelling was turned into a generator building and a radio room added to the north side in 1943. This newer section is clearly visible as the brick is inconsistent with that of the earlier structure. A lean-to is attached to the east side of the radio room. The door to the wood shed associated with the second assistant keeper's dwelling is probably not original. [9]
Lens Exhibition Building
A 31 by 33 foot in plan brick building was constructed in 1994-95 to house the first-order lens from Cape Canaveral Lighthouse. The roof line is similar to that of the principal keeper's dwelling.
Entrance/Offices/Gift Shop Building
In 1992 a brick 2.5 story structure was built from the design of the original 1884 multi residence. This 2-story plan, intended for the station keepers, was never built because of complaints at other light stations that this design resulted in a lack of privacy for the families. The present building was built a third larger than the original plan.[10]
Previously Existing Structures
First Light Tower
The first light tower was built on the south side of Mosquito Inlet in 1834-35. It was built of "hard-brick," 45 feet tall, round, 22 feet in diameter at the base, tapering to 10.5 feet at the top. The walls were 3 feet, 6 inches thick at the base and tapering to 2 feet thick at the top. The lantern was made of iron and surrounded by a balustraded gallery with two railings. The light consisted of 11 lamps with metal reflectors designed and patented by Lewis, modified versions of the English Argand lamp. The lamps were hung on a chandelier.[11] This tower and the original keeper's dwelling have since eroded into the inlet as the inlet moved south.
Keeper's Dwelling
The first original keeper's dwelling was a 1-story, 20 by 34 foot in plan structure.
Boat Houses
A open-sided, palm-thatched frame boat house was located at the landing area south of the light station at least by 1902.[12] A more substantial frame boat house was built to replace the older boat house by at least 1907. By 1914 two boat houses existed; one on the dock and one on the shore. The boat house on the shore became known as the "Buoy House" by 1917. It was replaced by a new buoy house in 1934. It was discontinued in 1946 and moved by raft to a fish camp owned by the former Principal Keeper Edward L. Meyer.[12]
Wharf
During construction of the lighthouse a landing platform was constructed at the site in 1884-85. A wharf was built at the landing in 1907. The wharf was completely rebuilt in 1929. In 1942 repairs were made to the "dock." The wharf eventually deteriorated and washed away.
Keepers Garage
A garage made of corrugated metal was built prior to 1921 near where the ticket building sits today. This structure was torn down in 1972.
Water Mill and Tank
An 8-foot Samson Windmill was built in 1907 and located just south of and immediately behind where the current pumphouse now stands. The windmill was disassembled about 1914. The water tower and tower existed from 1907 to about 1952.
Temporary Structures
In 1884, during construction of the present brick tower, temporary workman's quarters, office, kitchen, carpentry and blacksmith shops, storehouses and a mule drawn tramway were built.
Conclusion
Ponce de Leon Inlet Light Station contains all of the original structures which were located within the enclosed fenced compound including all three of its 1887 keeper's dwellings and woodshed/privies. The pump house was added in 1915. Outside the central compound the oil house remains from the original construction.
All cedar shingle roofs have been replaced with non-compatible composition shingle on the dwellings. The watch room gallery deck and rail was replaced by a design not in keeping with the original design (this will be corrected with the next tower renovation scheduled within the next two years). The breezeway from the kitchen wing to the principal keeper's dwelling was infilled with wood and glass and the 1920s enclosure of the porch is still present. The original first-order lens was removed by the U.S. Lighthouse Service, but was returned in 1997 and is currently under restoration for display in the lens house, not in the tower. Much of the oil house was restored after 1970 vandalism damage.
Other than the previous notations, all of the contributing structures and fabric are original. Rare original fabric include door hardware (including the rare watch room gallery door hardware and inner entrance door hardware), original interior entrance door to tower, a rare and complete set of lantern inner deck glass lights, and the wooden floors of the dwellings.
See Also
Web Links
Documents
- Article Source: Ponce de Leon Inlet Light Station National Historic Landmark Registration (PDF 25pp 288KB)
References
- ↑ The construction plans for Ponce De Leon (Mosquito) Inlet complete with all measurements exist at the National Archives; copies are available in the inventory files at the National Maritime Initiative, National Park Service, Washington, D.C.
- ↑ Thomas W. Taylor, "Building the Ponce DeLeon Inlet Lighthouse," The Keeper's Log, volume XI, number 1 (Fall 1994), pp. 4-5; T. W. Taylor, "Cape Canaveral First Order Fresnel Lens," Newsletter, Ponce DeLeon Inlet Lighthouse Preservation Association, Inc., volume XVII, number 3 (October, 1993), p. 1; T. W. Taylor, "The First Order Lens of the Ponce de Leon Inlet Lighthouse Newsletter, Ponce DeLeon Inlet Lighthouse Preservation Association, Inc., volume XIX, number 4 (October, 1995), p. 4; and T. W. Taylor, "The Boat Houses at the Ponce De Leon Inlet Lighthouse," Newsletter, Ponce DeLeon Inlet Lighthouse Preservation Association, Inc., volume XXI, number 3 (July, 1997), pp. 4 and 5; personal communication from Ann Caneer, driector, Ponce DeLeon Inlet Lighthouse Preservation Association, April 1998.
- ↑ Newsletter, Ponce DeLeon Inlet Lighthouse Preservation Association, Inc., volume X, number 1 (January, 1987), p. 1.
- ↑ Newsletter, Ponce DeLeon Inlet Lighthouse Preservation Association, Inc., volume XIII, number 1 (April,1990), p. 2.
- ↑ Newsletter, Ponce DeLeon Inlet Lighthouse Preservation Association, Inc., volume XVII, number 3 (July,1993), p. 2.
- ↑ Newsletter, Ponce DeLeon Inlet Lighthouse Preservation Association, Inc., volume XVIII, number 2 (April, 1994), p. 3.
- ↑ W. T. Taylor, "Tower Light Destroyed by Lightning," Newsletter, Ponce DeLeon Inlet Lighthouse Preservation Association, Inc., volume XX, number 2 (April, 1996), p. 4.
- ↑ Engineer Construction Drawing File number 1503, dated 1921 indicates the oil house had a tin roof while Thomas W. Taylor, The Beacon of Mosquito Inlet: A History of the Ponce De Leon Inlet Lighthouse (privately printed by Taylor, Allandale, Florida, 1993), p. 39 states the roof destroyed in 1927 was copper.
- ↑ "Condition Assessment Report Ponce de Leon Inlet Light Station, Kenneth Smith Architects, Inc. and Structural Engineers Group, draft May 6, 1997, p. 7.
- ↑ "The Ponce Inlet Lighthouse Museum," Newsletter, Ponce de Leon Inlet Lighthouse Preservation Association, Inc. (April 1997), p. 4.
- ↑ Diane D. Greer, "Ponce de Leon Lighthouse," National Register of Historic Places Inventory - Nomination Form (Division of Archives, History & Record Management, Tallahassee, Florida, 1971), n. p. states the first lighthouse was wooden but there is no reference given; this is believed to be incorrect; see for example Alice Strickland, "Future of Historic Inlet Honoring Ponce de Leon Still Bright, Assured," Florida Conservation News (June 1979), p. 11.
- ↑ 12.0 12.1 Thomas Taylor, "The Boat Houses at the Ponce De Leon Inlet Lighthouse," Newsletter, Ponce DeLeon Inlet Lighthouse Preservation Association, Inc., volume XXI, number 3 (July, 1997), pp. 4 and 5.
[[Category:Volusia County]



